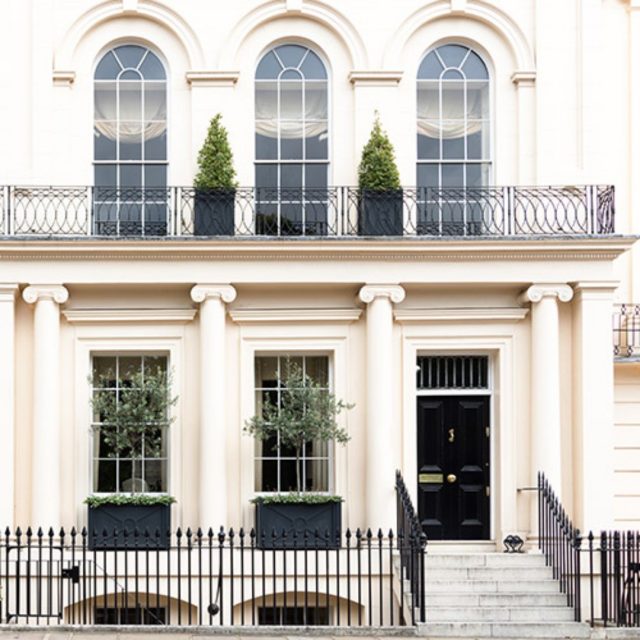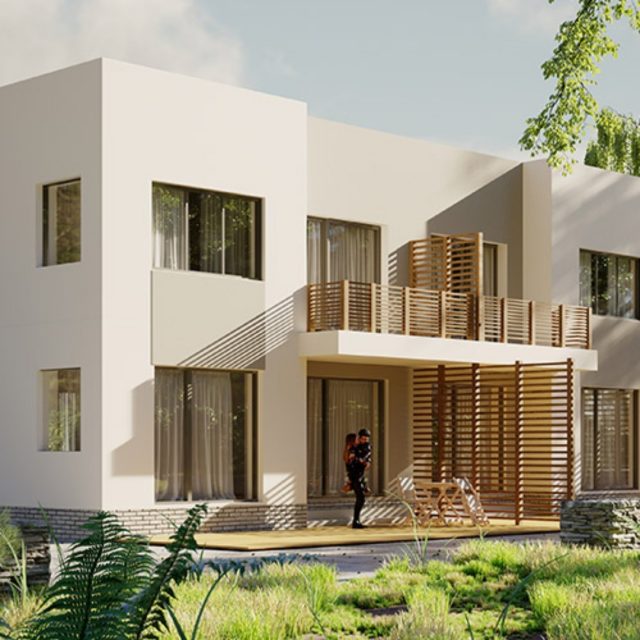FAQ
MK ONE is one of Vizag’s tallest and most iconic, luxurious, proactive lifestyle projects, which promises to be the show stopper that the city truly deserves.
Project is located on Gitam Medical College 100 Feet Road, Visakhapatnam – 530045.
National Highway (1 KM), Silver Oaks Interational School (1.6 KM), Gitam University/Medical College (1.3 KM), Health City (6 KM), IT SEZ (3 KM), Railway station (13 KM) & Airport (20 KM).
Spread across 8 Acres, MK One hosts 800 Apartments in 4 Blocks. Each Block is 25 Levels.
All are 3 BHKs with 2350, 2580, 3030 & 3510 Sfts.
FOR THE FIRST TIME IN INDIA, a proactive life is being created with a mammoth 151 plus engaging amenities, spread across four different activity zones creating a dynamic enviroment and a joyful living experience.
151+ Amenities spread across 4 activity zones:
1. Outdoor Acivity
Water Bubblers, Meditation Zone, Skating Rink, Rock Climbing, Open Restaurant, Golf Putting Green, Temple, Tree House, Pet Park, Miniature Car Race Track etc.
2. Club Activity
Preview Theatre, Lap Pool, Squash Court, Badminton Courts, Banquet Hall, Supermarket, Salon, Sauna & Steam, Infinity Pool, Sky Jacuzzi etc.
3. Lounge Activity
Complimentary Coffee Bar, Resident & Guest Lounges, Library, Massage Chair Corner, Banquet Hall, Crèche, Indoor Games, Tuition Centers, Mini Board Room, Separate Gym for Men & Women etc.
4. Sky Activity
Sky Party, Sky Dinner, Sky Bar, Sky Movie Theatre, Silent Disco, Golf Simulator, Gaming Arcade, Karaoke Room, Boxing Ring, Coworking Space etc.
Dec 2021
Foundation & Structural Frame: RCC Foundation & RCC Framed Structure designed for seismic compliance (Zone 3) up to parking levels.
Super Structure: Monolithic Structure using Aluminium form work & Shear wall technology designed for seismic compliance (Zone 3).
WALL FINISH
Internal walls: Living, Dining, Bedrooms, Kitchen, Utility & lobbies finished with Smooth Gypsum finish with one coat of putty, one coat primer and two coats of premium Acrylic emulsion paint of best of brands.
Exterior Walls: Exterior face of the building finished with Textured/Smooth finish & one coat primer and two coats of exterior emulsion paint with architectural features.
Bathroom: Glazed ceramic tiles up to false ceiling height of size. 300 mm x 600 mm & above false ceiling will be finished with a coat of primer.
Utility Area: Ceramic Tile dado up to 4′.0 height.
FLOOR FINISH WITH SKIRTING
Drawing, Living & Dining, Bedrooms & Kitchen: Vitrified tiles of size 1200 x 800mm.
Bathroom: Anti-skid ceramic tiles of size 300 x 300 mm.
Balcony: Matt/ Anti-skid ceramic tiles of size 600 x 600 mm.
KITCHEN & DINING
Kitchen
a) Adequate kitchen space designed to enable easily fit in modular kitchen available in the market.
b) Provision for fixing of RO System, Exhaust Fan & Chimney.
c) Drainage point for sink shall be provided.
Dining: Best quality ceramic wash basin.
Utility/ Wash Area: Provision for washing machine & Dishwash00
BATHROOMS
Good quality ceramic washbasins. Good quality wall mounted EWC. Good quality concealed flush tank. Good quality single lever CP fittings.
Brands used: Jaquar/Equivalent.
Toilet ceiling: Grid type false ceiling.
JOINERY
Main door: Main Door Frame: Best Quality Teak wood frame with polish finish. Main Door Shutter 38 mm to 40 mm both side teak veneer shutter with polish finish of size (3’3″ x 8’0″) with reputed make hardware.
Bedroom doors: Best quality engineered hardwood door frame & shutters of size (3’3″ x 8’0″) with reputed make hardware of the best brand.
French Doors: UPVC / High density Aluminurk door frame with glass paneled sliding shutters.
Bathroom doors: WPC doors shall be provided.
Windows: UPVC/High density aluminum window system with glass with provision for mosquito mesh track.
Ventilators: Powder Coated aluminium frame of fixed / adjustable louvered / open able shutter.
ELECTRICAL
Power Supply: 5 KW 3 PHASE power supply connection
Safety Device: MCB & ELCB (Earth Leakage circuit Breaker).
Switches & Sockets: Modular Box & Modular Switches & Universal Sockets of Anchor Roma/equivalent.
Wires: Fire Retardent Low smoke (FRLS) copper wire of a Quality IS brand Havells/Polycab/equivalent
TV & Telephone: Point in Living and Master Bedroom.
Internet: Provision for Internet connection in living room and master bedroom.
Mobile Charging Dock: Mobile charging dock provided in Living and Master Bedroom.
Split-air Conditioner: Points shall be provided in Living & all Bedrooms.
Exhaust fan: Points shall be provided in all Bathrooms.
Geyser: Geyser points shall be provided in all Bathrooms
Generator Back-up: 5 KW shall be provided for each unit
COMMON BUILDING SPECIFICATIONS
Lift
a) High Speed automatic passenger lifts with V3F for energy efficiency, entrance with granite / marble / tile cladding Intercom : Intercom shall be provided
b) One Service lift for each block with V3F for energy efficiency, entrance with granite / marble / tile cladding
Lift Lobby: 3 Basements & Ground floor area with granite flooring & typical floors with designer tiles flooring
Corridor : Ground Floor & typical floors with designer tiles flooring
Staircase Floor : 3 Basements & Ground floor with granite flooring & typical floors with Kota / Tiles
Staircase Handrail : MS handrail with enamel paint in all floors
Basement Flooring :: VDF flooring with car parking numbers marked in paint
Terrace Floor : Flooring with pressed tiles finish
Power Backup : 100% Power backup for common amenities such as lifts, water pumps, STP & selective common areas lighting
WTP
a) Treated water shall be made available through an exclusive water softening plant
b) Hydro-pneumatic system for even pressure water supply to all floors
STP : Sewage treatment plant of adequate capacity
Intercom : Intercom shall be provided
Safety :CCTV surveillance cameras shall be provided around the building at pivotal locations near Grand Entrance, Driveways & Ground Floor only
Compound wall : Building perimeter fenced by compound wall with entry gate
Landscaping : Designer landscaping at appropriate places within the property
Piped Gas : Piped Gas facility shall be provided
Fire Protection Systems: Designed in compliance with fire norms of the state
Car Parking : Car parking slots in Basements 1, 2 & 3
Facilities for Physically Challenged : Access ramps at entrance lobbies shall be provided
Security / BMS
a) Sophisticated round the clock security system
b) Boom barriers for efficient traffic management
c) Surveillance cameras at the main Security and entrance of each block
d) Access Entry / Smart Entry
Parking Management : All car parking slots and driveways are designed by traffic consultants
You can make a site visit to our experience center on Gitam Medical College 100′ Road and choose from the range of available flats. Upon your selection, that particular flat is blocked for 2 days.
Upon paying 8% of the total sale consideration, booking is made under your name.
Upon paying another 12% of sale consideration within 1 month of booking.
Dec 2026
7 REASONS TO CHOOSE MK ONE:
1. Most Reputed Brand
MK One is a prestigious offering from the most reputed MK Builders who has a rich 2 decades legacy delivering over 40 residential projects to the people of Vizag.
2. Ultra-Luxurious Gated Community
8 acres, 4 blocks, 25 floors & 800 units. Ultra-spacious homes in different sizes of 2350, 2580, 3030 and 3510 Sft.
3. Hot Locality
Yendada is the city’s most sought-after locality now with majestic sea, pristine mountains and excellent connectivity to different parts of the city and beyond.
4. 151+ Amenities
For the first time ever in India, a proactive life is being created with a mammoth 151+ engaging amenities that encourages one to live life to the fullest.
5. One is for Everyone
Avid readers, the fitness freaks, the party animals, the nature lovers…no matter what you’re passionate about, you’ll find an amenity just right for you at MK One.
6. Biophilic Design
MK One features architectural grandeur along with biophilic elements such as lush green landscapes, water fountains, parks, a plethora of gardens.
7. All Taken Care
To cater to the maintenance needs of the entire project, there are Cellar add-ons such as car wash, laundry station, ironing shop, etc. and facility management services such as valet trash, valet parking, concierge service, piped gas etc. There is no stone left unturned to ensure convenience beyond imagination.








